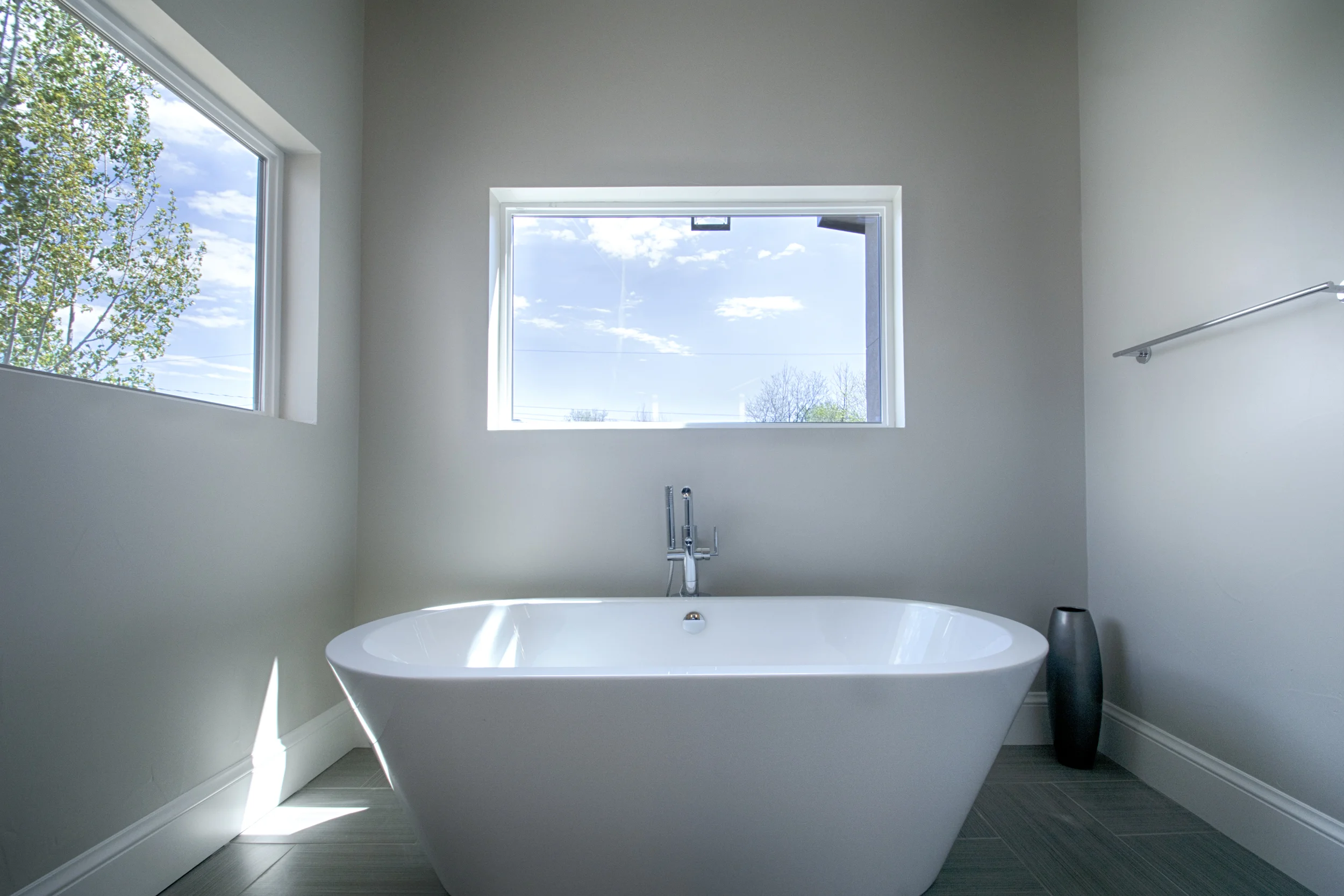












Your Custom Text Here
Nothing greets a homeowner like the feat of angular and balancing scales of architecture. It draws the eye to follow interesting lines and features. The welcoming interior of this home plays with palettes of whites, grays and beige tones. Horizontal windows providing glimpses or skylines and tree tops welcomes nature into the home. A shotgun style layout with dining room, kitchen and a sitting room incorporate a large open space. The kitchen features 2 symmetrical islands. One features as a prep bar area with a bar fridge and micro drawer for entertaining. The other is functional with sink and dishwasher. The balance these create opposing the back wall creates an organized and zen feel.
The master bathroom creates a restful en suite retreat and private quarters. A large oval white soaking tub sits recessed and surrounded by higher windows so no need for treatments. The large his and her vanity provides plenty of space for both to have storage and counter room. A large shower with steam unit and 2 sides for multiple use. Large format tile in mono tones is used throughout in a herringbone pattern on the floor and in the shower a vertical brick lay with small accent tiles as stripes.
Nothing greets a homeowner like the feat of angular and balancing scales of architecture. It draws the eye to follow interesting lines and features. The welcoming interior of this home plays with palettes of whites, grays and beige tones. Horizontal windows providing glimpses or skylines and tree tops welcomes nature into the home. A shotgun style layout with dining room, kitchen and a sitting room incorporate a large open space. The kitchen features 2 symmetrical islands. One features as a prep bar area with a bar fridge and micro drawer for entertaining. The other is functional with sink and dishwasher. The balance these create opposing the back wall creates an organized and zen feel.
The master bathroom creates a restful en suite retreat and private quarters. A large oval white soaking tub sits recessed and surrounded by higher windows so no need for treatments. The large his and her vanity provides plenty of space for both to have storage and counter room. A large shower with steam unit and 2 sides for multiple use. Large format tile in mono tones is used throughout in a herringbone pattern on the floor and in the shower a vertical brick lay with small accent tiles as stripes.